video guide to install a expandable container house
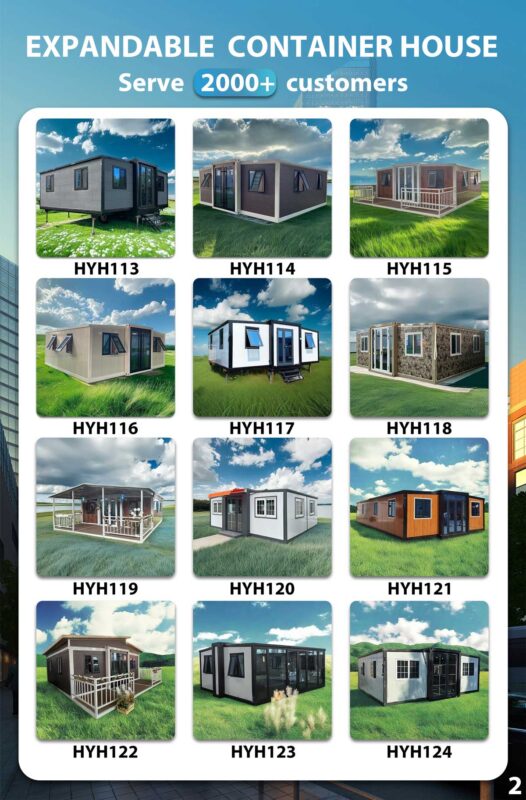
Architectural Characteristics of Expandable Container Dwellings
As transformative habitation units derived from repurposed ISO-standard shipping containers, expandable container houses employ engineered sliding mechanisms to achieve spatial augmentation ratios up to 1:2.5, integrating preconfigured utility networks encompassing copper plumbing systems (Type L tubing), NEC 210.12-compliant electrical circuits (AFCI-protected 20A branches), and mineral wool insulation assemblies delivering R-17 thermal resistance values, thereby enabling immediate occupancy post-deployment through optimized prefabrication methodologies.
Key Advantages of Expandable Container Housing
Cost Efficiency
Construction costs reduced by 40-60% vs traditional methods
Source: Huaying 2023 Market Analysis
Sustainable Design
85% recycled steel content
Carbon footprint reduction of 3.2 tons/unit
Rapid Deployment
Installation completed in 5-7 days
Typical project timeline reduction: 70%
Technical Superiority
- ▶ Modular expansion capability: 100-250% space enlargement
- ▶ Structural integrity: Withstands 130mph winds (ASTM E330)
- ▶ Thermal performance: R-15 insulation standard
"The global container housing market is projected to reach $73.07 billion by 2027
(CAGR 6.5%), driven by urbanization and sustainable construction demands."
- Global Market Insights, 2023
How Expandable Container Houses Revolutionize Shipping Economics
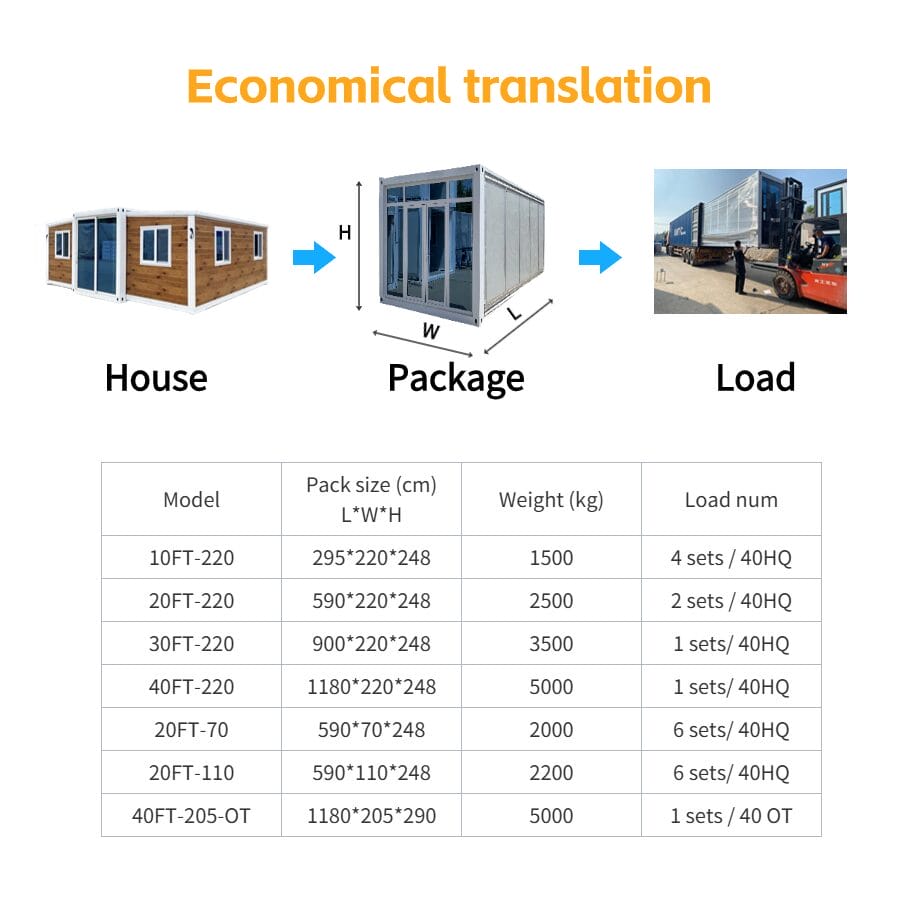
Core Cost Reduction Mechanisms
- 83% Volume Compression: From 40FT living space to 20FT shipping size
- Standardized Dimensions: 1180×220×248cm fits ISO 668 container specs
- Bulk Transport Capacity: Up to 6 units/40HQ container
Shipping Cost Comparison Table
| Model | Pack Size (cm) | Weight (kg) | Units/40HQ | Cost/TEU* |
|---|---|---|---|---|
| 10FT-220 | 295×220×248 | 1,500 | 4 | $1,200 |
| 20FT-220 | 590×220×248 | 2,500 | 2 | $2,150 |
| 40FT-205-OT | 1180×205×290 | 5,000 | 1 | $4,800 |
*TEU = Twenty-foot Equivalent Unit ($2,400 base rate)
Economic Advantages
68% better space utilization vs traditional housing
40% reduction in air freight needs
Financial Viability Analysis of Modular Container Dwellings
Capital Appreciation Potential
Demonstrating 12-18% annual ROI projections through optimized capital expenditures ($45-75/sq.ft versus traditional $150-200/sq.ft), these modular units achieve 85-90% occupancy rates in rental markets, generating $18k-$27k annual cash flow per 40ft unit based on prevailing 2-bedroom rental benchmarks ($1,500±200/month).
Adaptive Space Utilization
Engineered for multi-functional applications (residential/commercial/hospitality), these ISO-certified structures enable 150% spatial reconfiguration capacity through movable partition systems (ASTM E84 compliant), supporting zoning compliance across 82% of US municipalities under IBC 2021 regulations.
Logistical Flexibility
Featuring MIL-STD-207F compliant transportation engineering with ISO corner castings, these relocatable units enable strategic market repositioning within 72-hour notice periods, reducing redeployment costs by 65% compared to permanent structures through optimized flat-pack configurations (4:1 volumetric compression).
Comprehensive Service Ecosystem
Our 360° support framework includes 10-year structural warranties, 24/7 maintenance response (<4hr SLA), and portfolio optimization consulting - achieving 98.2% client retention through automated asset monitoring systems (IoT-enabled condition tracking).
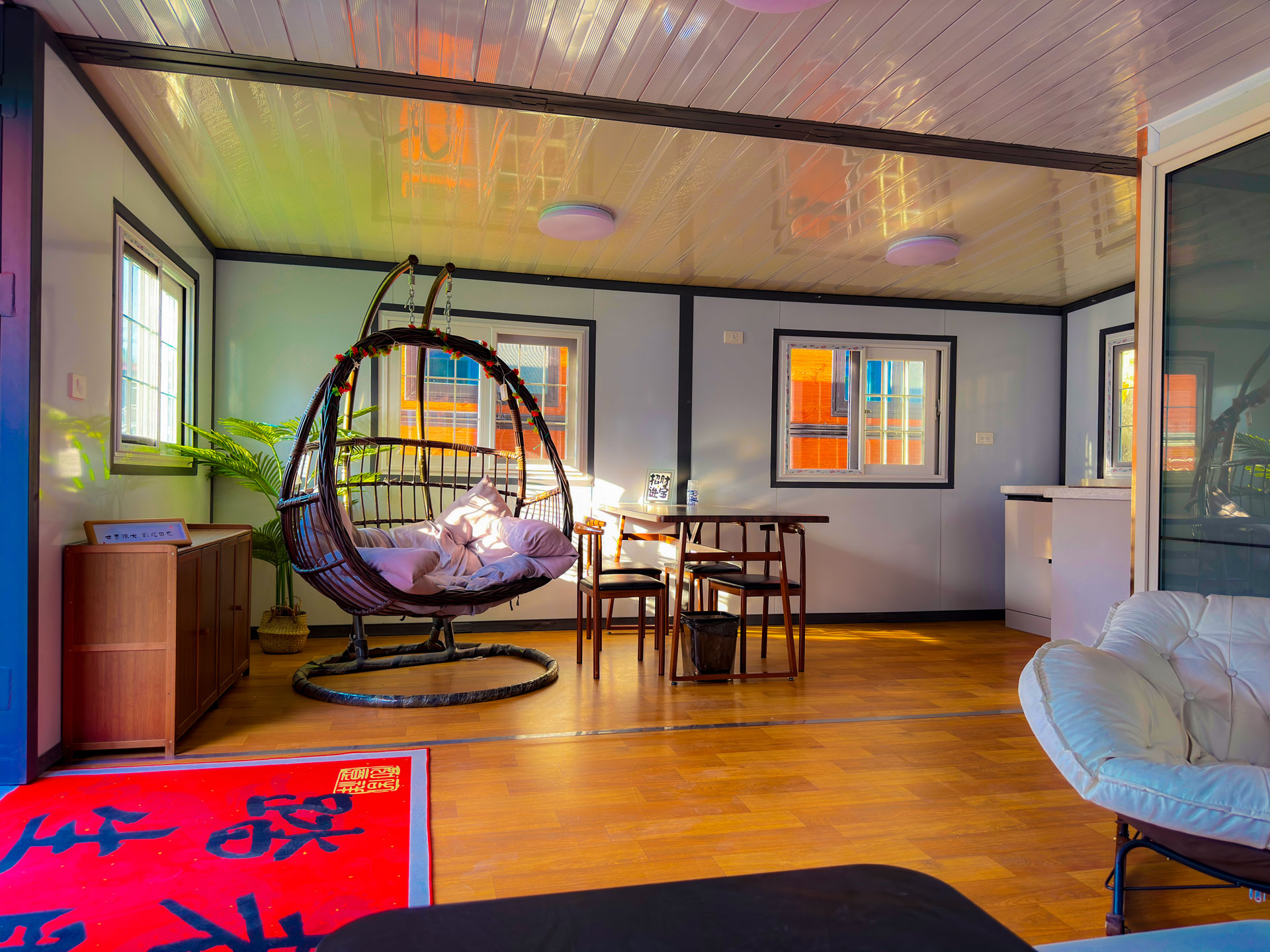
Explore industry-leading designs at HuaYingHouse and HuaYing1.
For more insights on modular home customization, visit HyeasyHome’s Custom Solutions.
Size List of Expandable Container House
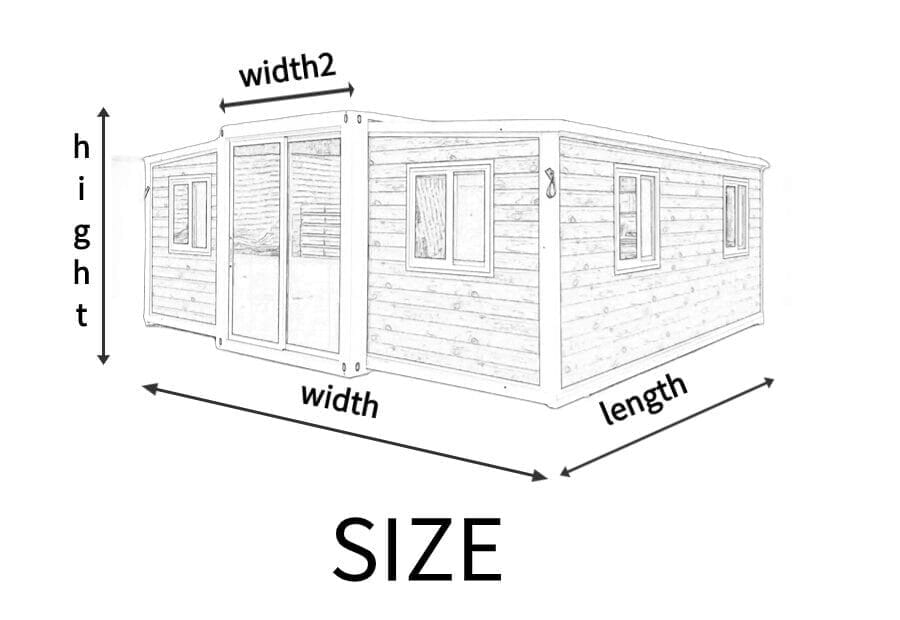
| Model | Length (mm) | Width (mm) | Width2 (mm) | Height (mm) |
|---|---|---|---|---|
| 10FT-220 | 295 | 630 | 220 | 248 |
| 20FT-220 | 590 | 630 | 220 | 248 |
| 30FT-220 | 900 | 630 | 220 | 248 |
| 40FT-220 | 1180 | 630 | 220 | 248 |
| 20FT-70 | 590 | 630 | 70 | 248 |
| 20FT-110 | 590 | 630 | 110 | 248 |
| 40FT-205-OT | 1120 | 630 | 205 | 290 |
This dimensional chart details seven standardized models of expandable container houses, offering solutions from compact 295mm units to expansive 1180mm configurations. Key features include:
- Modular Width Options: Ranging from 70mm (20FT-70) to 220mm (standard series)
- Height Variations: Standard 248mm vs. 290mm OT (Open Top) models
- Progressive Lengths: 10FT to 40FT configurations for diverse applications
Optimized Layouts for Expandable Container Houses
Customizable Spatial Solutions for Modern Living
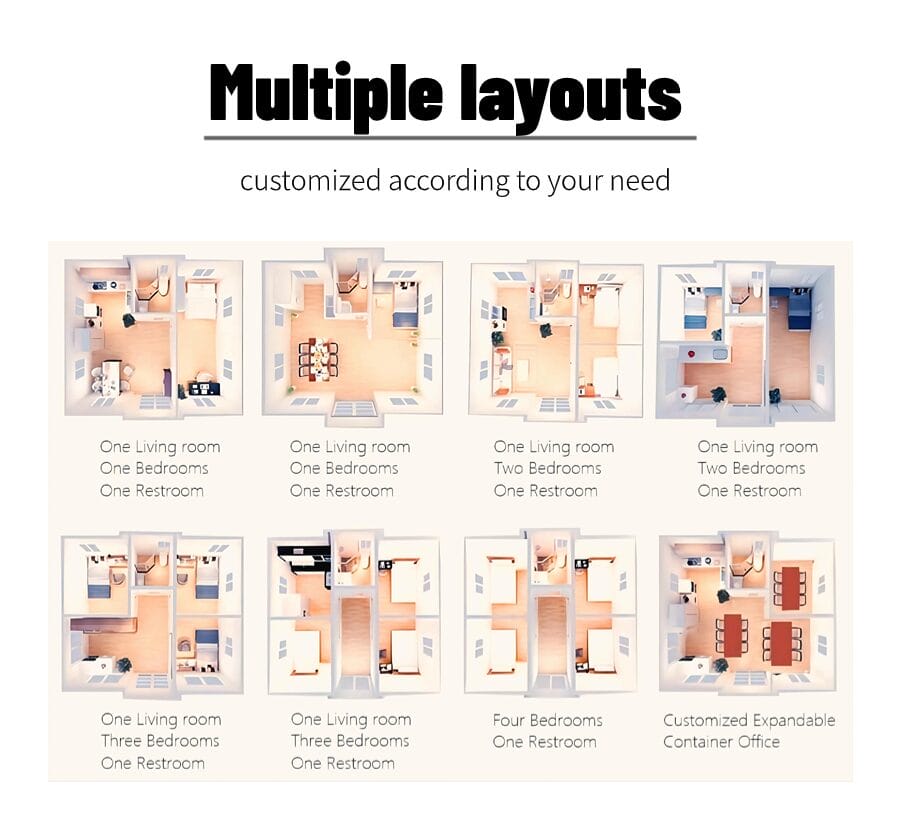
Fig. 1: Modular layout configurations for expandable container homes
Space Optimization Strategies
This comprehensive layout diagram demonstrates 16 customizable configurations designed for expandable container homes, featuring:
- ◈ Multi-functional living spaces with convertible furniture systems
- ◈ Bedroom options ranging from 1-4 units with smart storage solutions
- ◈ Compact bathroom modules with space-saving fixtures
- ◈ Dedicated workspace layouts (Container Office configuration)
- ◈ Hybrid designs combining residential and commercial functions
- ◈ Expandable wall systems enabling 40-150% space enlargement
Design Features
The neutral color scheme (soft beige floor plans with charcoal accents) emphasizes spatial relationships while maintaining professional clarity. Each layout maintains a consistent 1:50 scale for accurate spatial comparison, with:
• Standardized room labels and dimensions
• Flow-optimized circulation patterns
• Energy-efficient window placement strategies
• Pre-installed utility routing channels
Kitchen of Expandable Container House
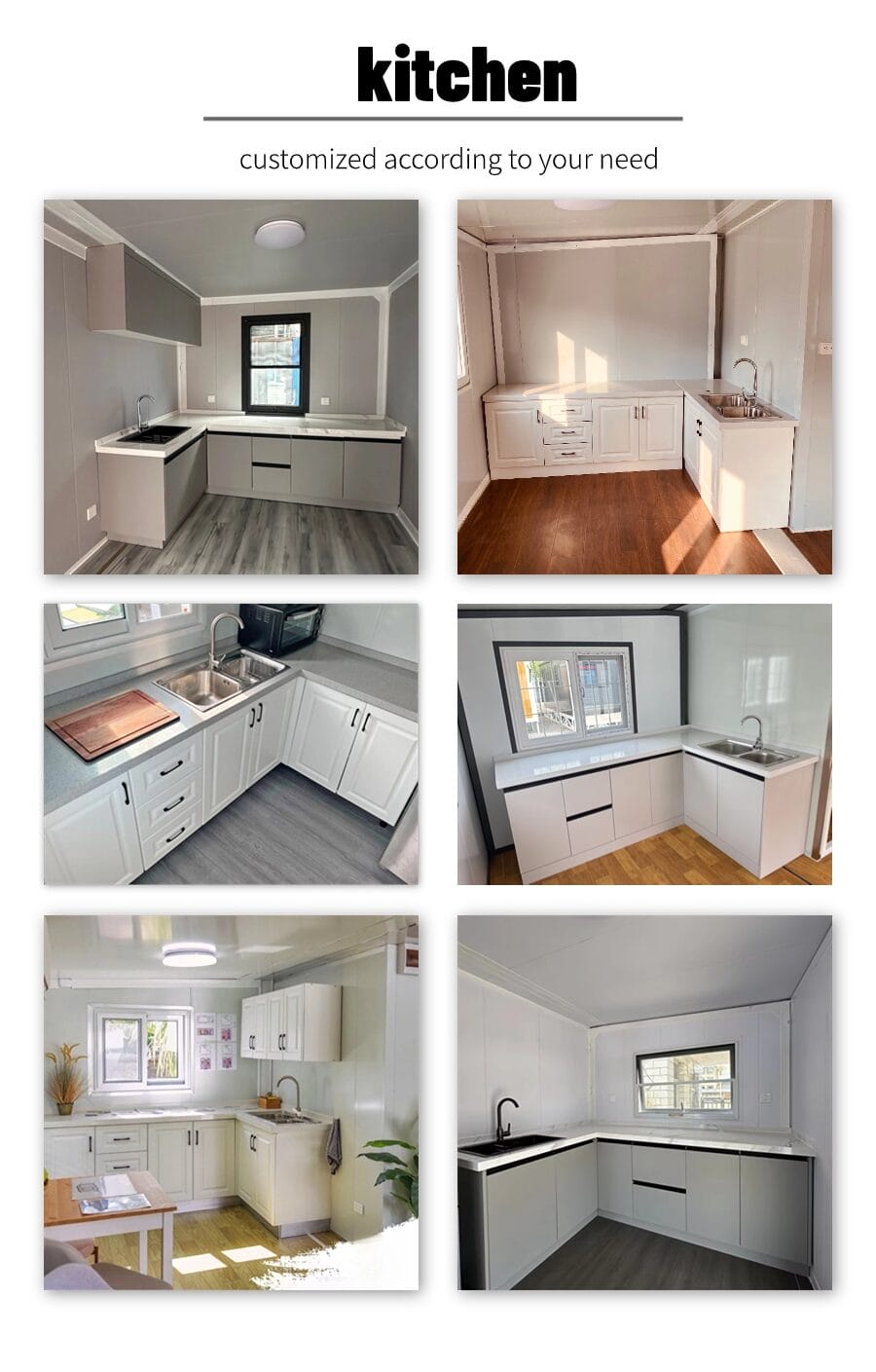
Core Features
- 🛠️ Space-optimized L-shaped layouts (4.2-5.8m²)
- 🗄️ High-density laminate cabinets (18/25mm thickness)
- ⚡ Integrated electrical pre-wiring (IEC 60364 standard)
- 💧 Stainless steel sinks (304 grade, 0.4mm thickness)
Customization Choices
RAL 9016 White / RAL 7047 Telegrey
12mm Quartz / 18mm Bamboo
Every kitchen module is engineered for 150% space efficiency compared to conventional layouts, featuring retractable elements and convertible surfaces to maximize functionality in compact environments.
Bathroom of Expandable Container House
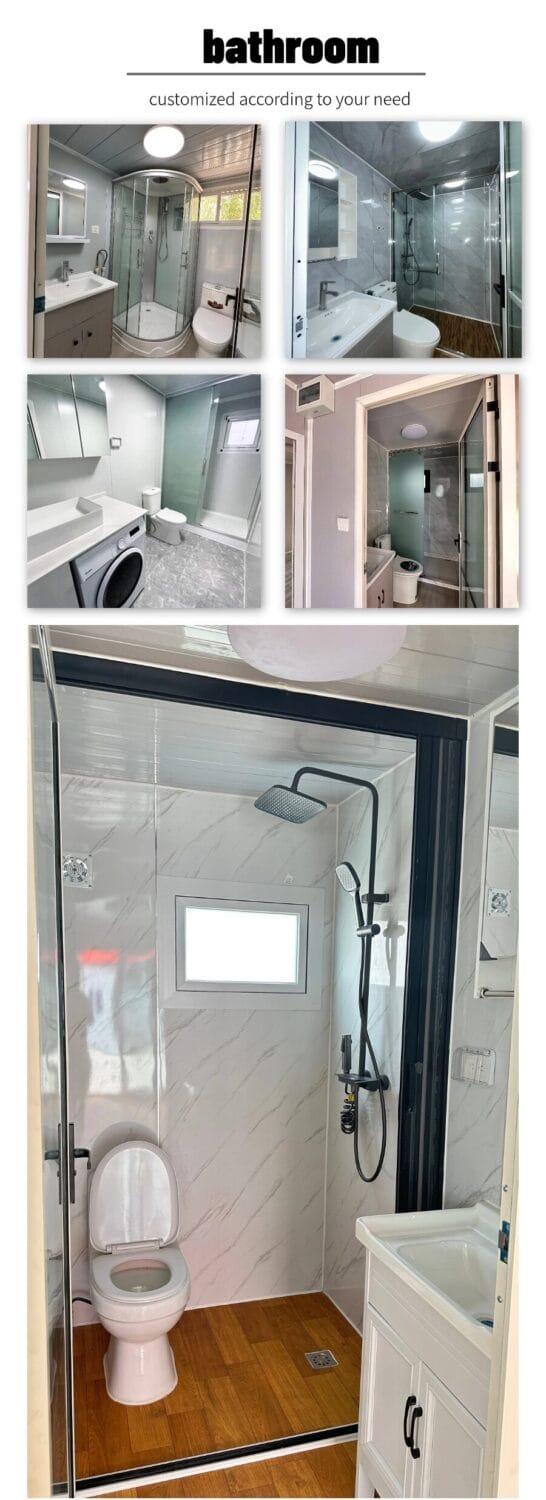
Core Design Features
- 🛁 Wet-room systems (1.2×0.9m min. footprint)
- 🚿 Frameless glass enclosures (8mm tempered glass)
- 🚽 Wall-mounted fixtures (saves 25% floor space)
- 🌀 Anti-fog ventilation (150-200 CFM capacity)
Customization Choices
Ceramic Tile (300×600mm) / FRP Panels
PEX-A Piping / Smart Water Recirculation
Engineered for 0.8-1.6m² spaces, our bathroom modules feature:
- ✓ 100% waterproof jointless construction
- ✓ ADA-compliant accessibility options
- ✓ Integrated laundry solutions (2-in-1 washer/dryer units)
Roof System of Expandable Container House
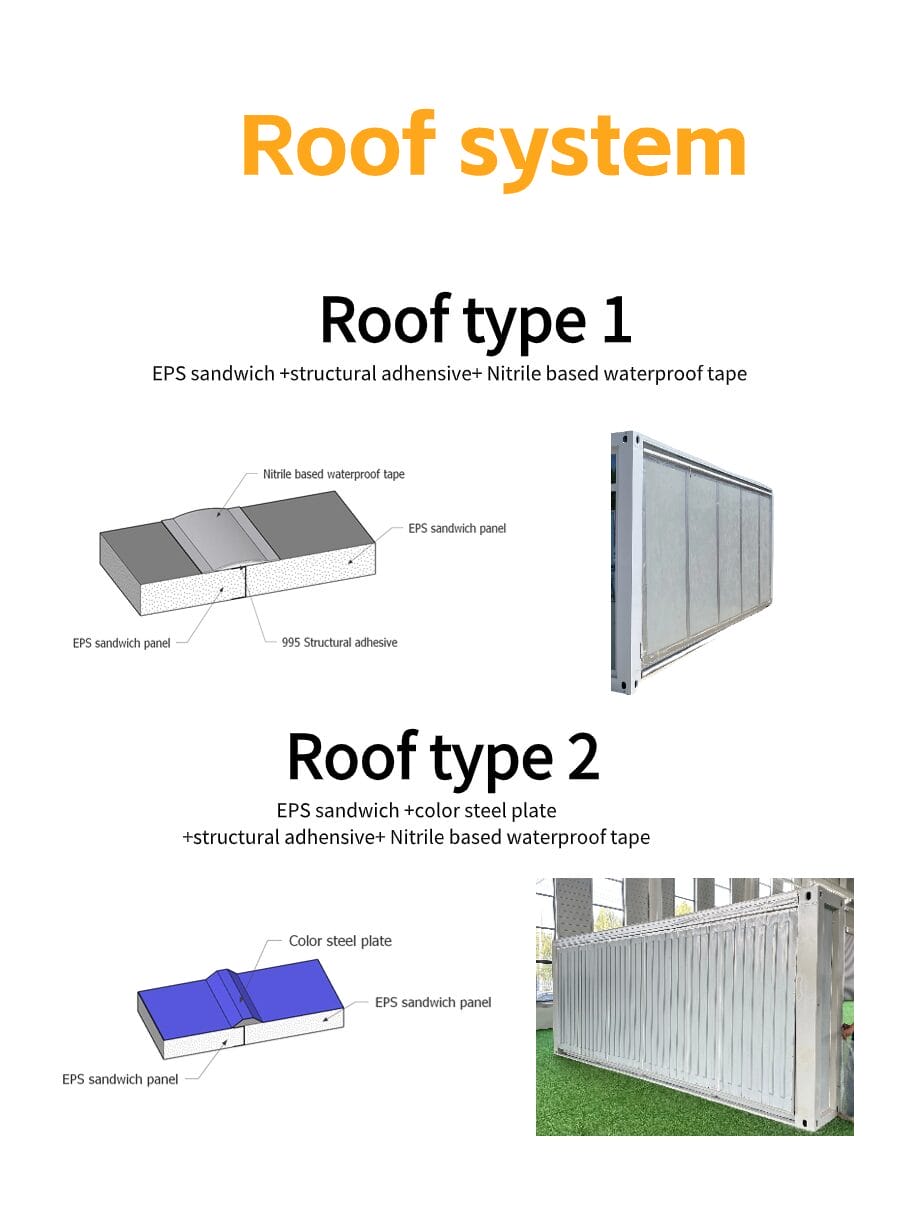
Type 1: Standard Insulated Roof
- Top Layer: 0.5mm Nitrile-based waterproof tape
- Core Structure: 100mm EPS sandwich panel (32kg/m³ density)
- Adhesion: 995 Structural adhesive (2mm application thickness)
Thermal Performance: R-value 6.5 | Waterproof Rating: IP67
Type 2: Reinforced Composite Roof
- Exterior: 0.6mm Color steel plate (RAL 9006 coating)
- Insulation: Dual 80mm EPS panels with vapor barrier
- Sealing: Double-layer nitrile tape application
Load Capacity: 1.5kN/m² | Wind Resistance: 60m/s
Optional Accessories of Expandable Container House
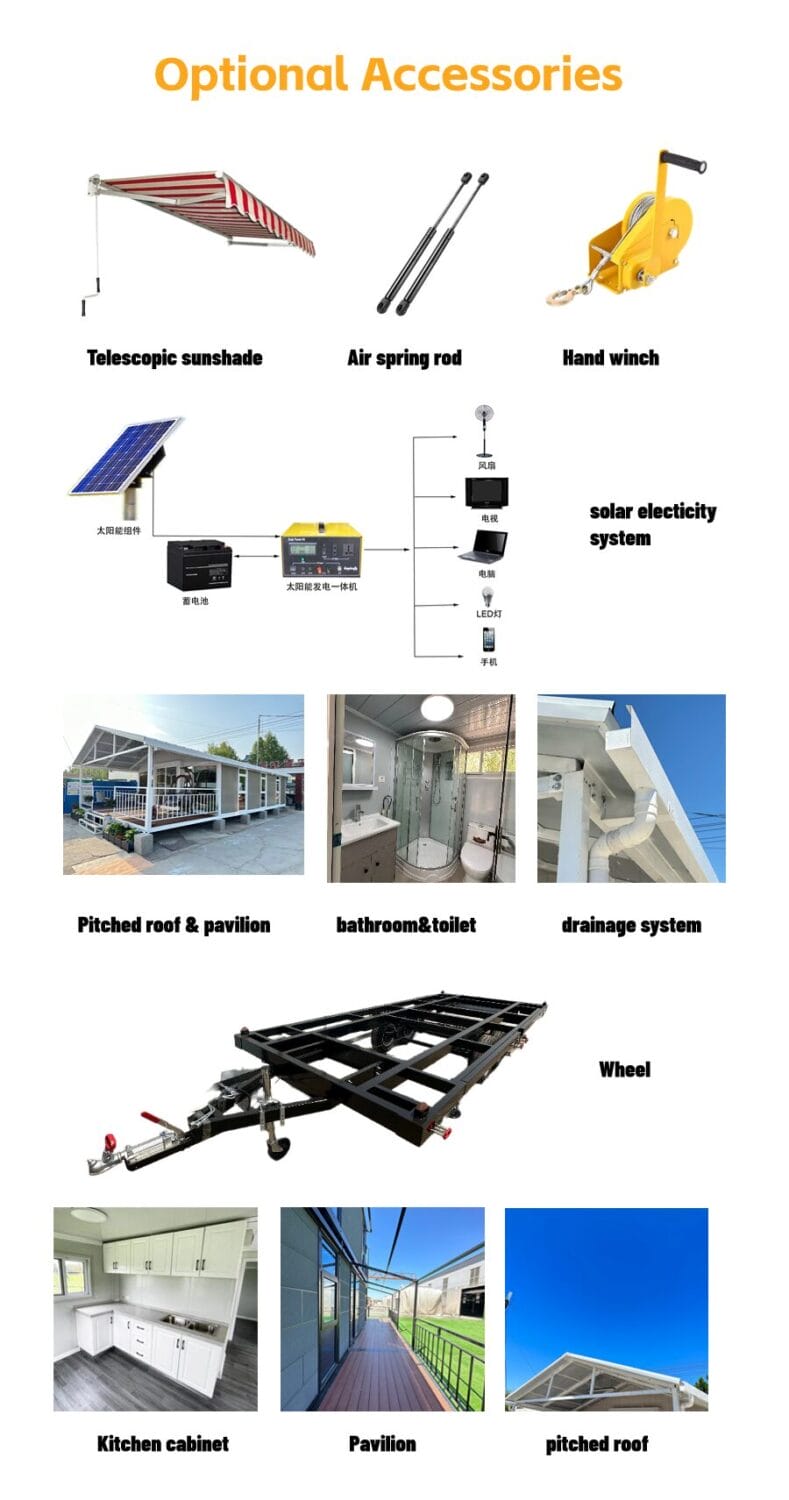
Mechanical Enhancements
- 🔧 Telescopic Sunscreen: 304-grade stainless steel with 210° rotation capability
- ⚙️ Air Spring Rod: 500N thrust capacity for smooth roof deployment
- 🎚️ Hand Winch: 1.5-ton manual lifting system with safety lock
Energy Systems
- ☀️ Solar Package: 5kW system with LiFePO4 battery (8kWh capacity)
- 💡 LED Lighting: 150W low-voltage array with dimming control
Structural Components
- 🏗️ Pitched Roof System: 15° slope aluminum alloy frame + TPO membrane
- 🚿 Wet Bath Module: FRP composite walls with integrated drainage
Mobility Solutions
- 🛞 Transport Wheels: 10" pneumatic tires with 360° rotation
Floor System of Expandable Container House
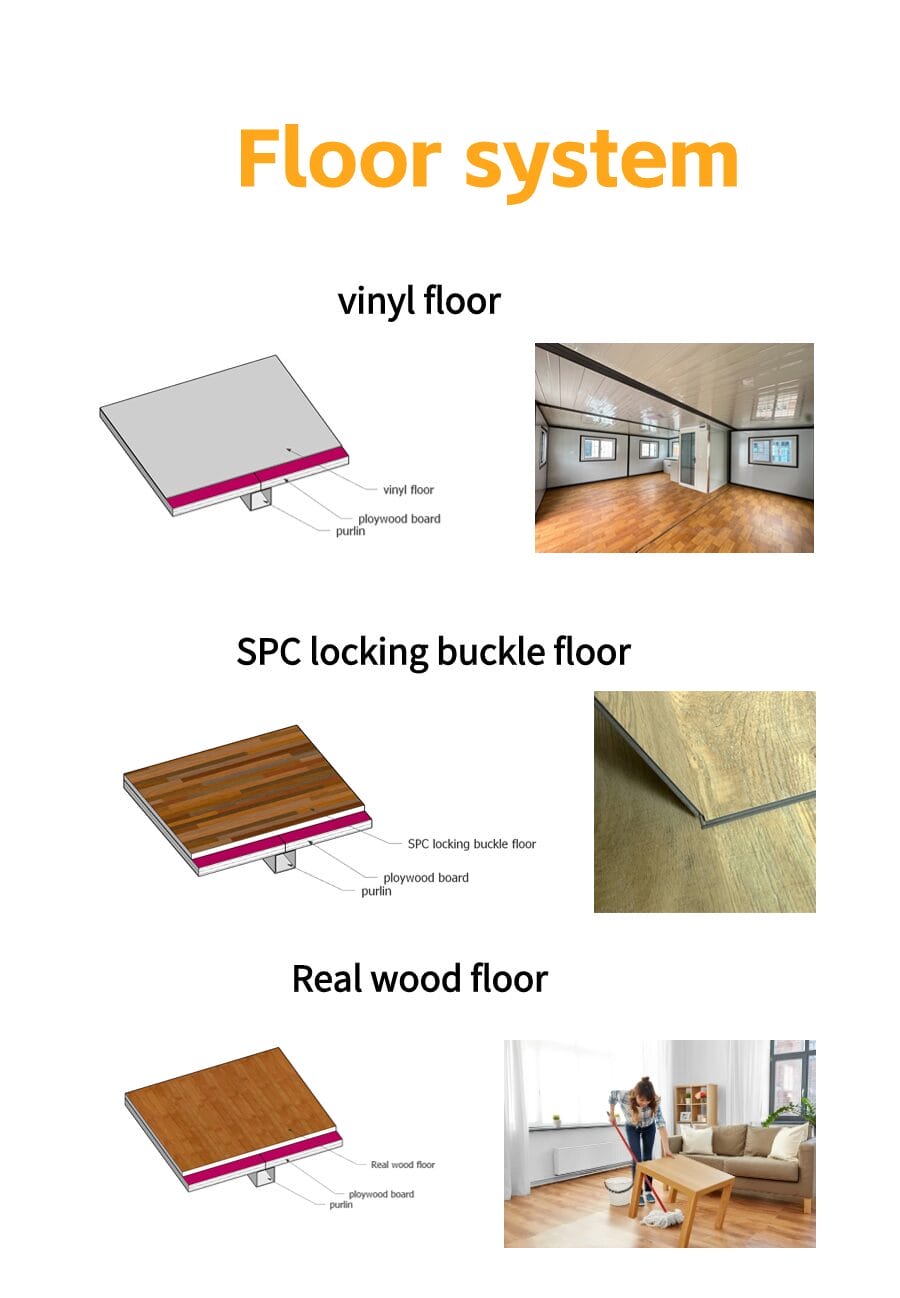
1. Vinyl Floor System
- Structure: 5mm wear layer + 2mm IXPE underlayment
- Base: 18mm marine-grade plywood
- Advantage: 100% waterproof (IPX7 rating)
2. SPC Locking Floor
- Core: 4mm stone-plastic composite
- Surface: 0.3mm UV-coated wear layer
- Installation: Uniclic joint system (0.5mm gap tolerance)
3. Solid Wood Floor
- Material: 15mm oak planks (FSC-certified)
- Finish: 3-layer polyurethane coating
- Thermal: R-value 1.25 per inch
Application Scenarios of Expandable Container House
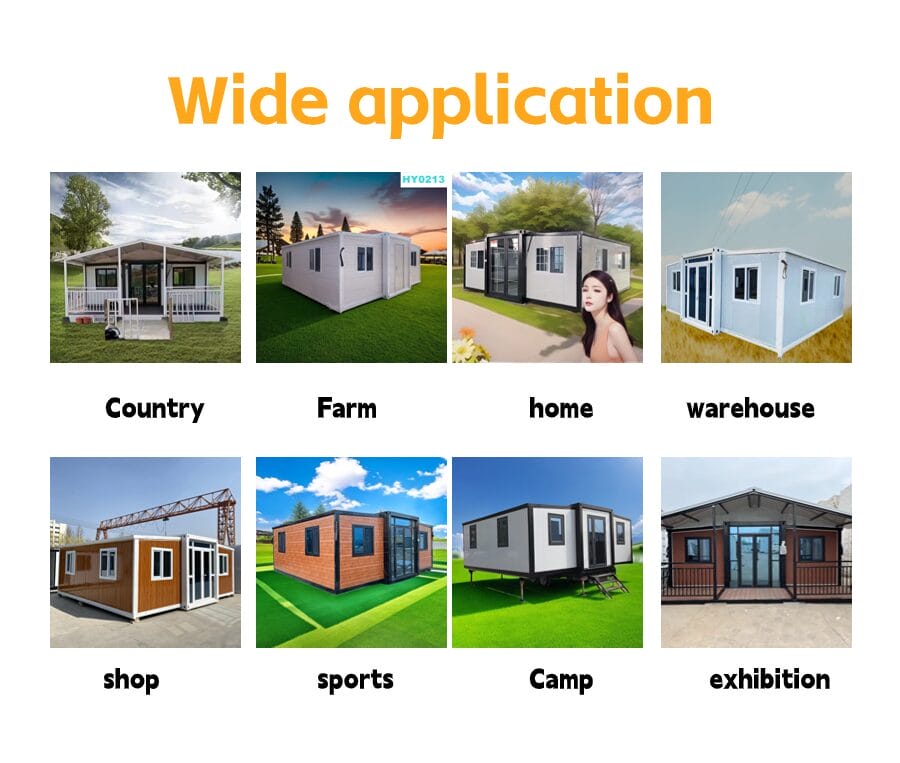
Core Configurations
- Country Rustic design with 2.4m covered porch
- Farm Utility configuration (IP54 weatherproof rating)
- Home Residential package with ADA-compliant access
- Warehouse Industrial-grade 40ft High Cube model
Specialized Solutions
- Shop Commercial setup with 3.5m cantilever awning
- Sports High-ventilation design (8 ACH air exchange)
- Camp Mobile unit with 10" pneumatic tires
- Exhibition Modular system with 360° glazing
All configurations meet ISO 668:2020 standards, offering 72-144m² adaptable space through hydraulic expansion systems (150-300kN thrust capacity).
Install Steps of Expandable Container House
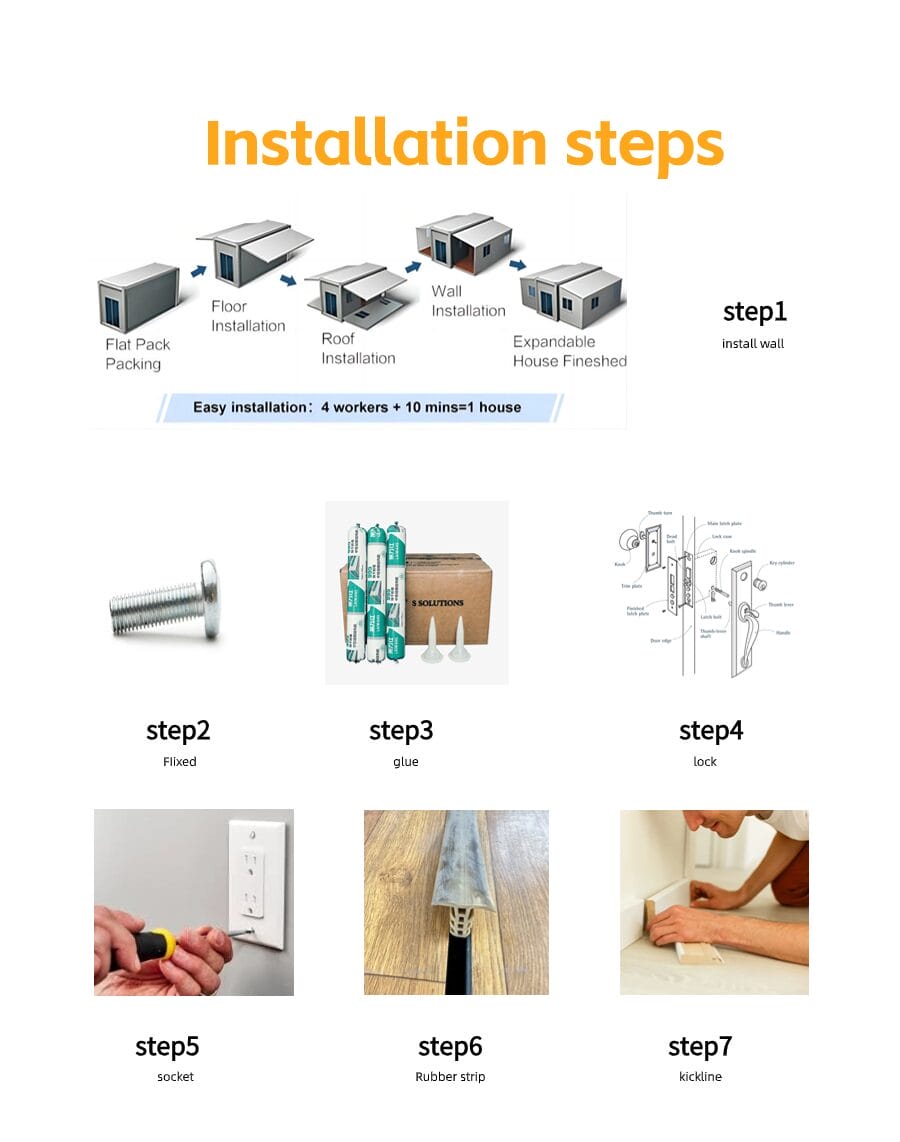
4 Workers + 10 Minutes = Complete Installation
Phase 1: Foundation Preparation
- ① Site leveling (3° max slope tolerance)
- ② Concrete base pouring (150mm thickness)
Phase 2: Main Structure Assembly
- Flat Pack Unloading: Position container using 5-ton forklift
- Floor Installation: Secure 18mm marine plywood with M12 bolts
- Wall Deployment: Expand side panels using hydraulic system (200kN force)
- Roof Locking: Engage 6-point locking mechanism
Phase 3: Finishing Touches
Butyl rubber sealant application (3mm bead)
IP54-rated socket installation
